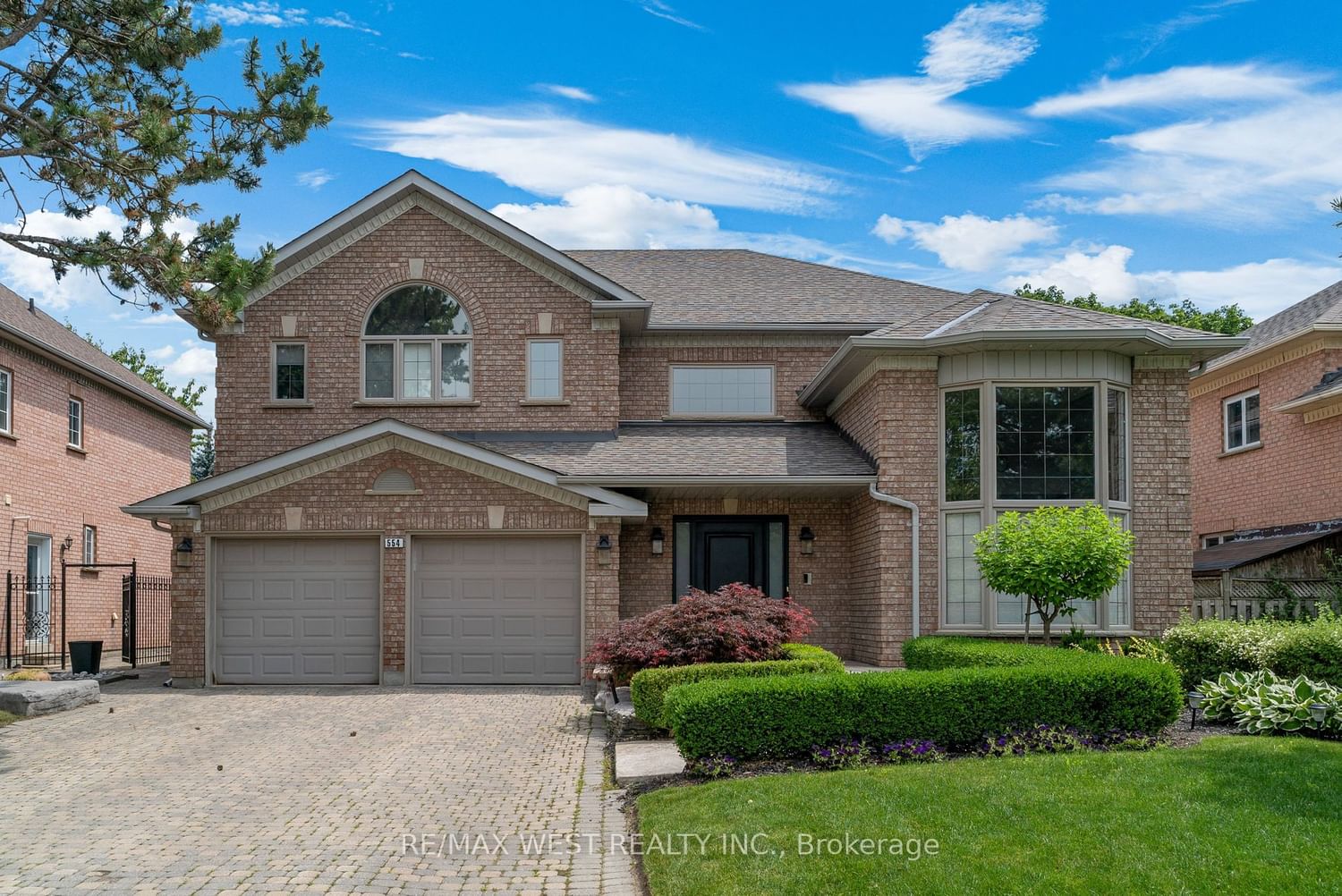$1,999,900
$*,***,***
4+1-Bed
4-Bath
Listed on 7/17/23
Listed by RE/MAX WEST REALTY INC.
Spectacular & Exquisitely appointed with vaulted ceils, marble hallway, limestone fireplace w built-in shelving in family room, large bay window with built-in shelving in living room, plenty of large windows providing natural light thru-out, pot lights galore & main flr laundry. Parisian-inspired custom kitchen with granite counters, custom backsplash, full height cabinets, stainless appls incl 36" Wolf stove, canopy hood vent, large eat in kitchen island & stainless steel under-mount sink. Over sized primary bdrm with spa inspired 6pc ensuite, walk-in closet, double sink vanity, tub & enclosed shower. Additional 3 large sized bedrooms w/ closets & lots of natural light. Great finished bsmt setup incl large bar area w/ built-in wine rack, rec/exercise room & full bthrm. Dream backyard oasis w/inground pool, mature cedar hedges for ultimate privacy. Pool house w/ shower & electricity, and professionally landscaped exterior. 3242 Sf as per Mpac.
Nestled in one of the highest demand, and most sought after pockets in Woodbridge! Close to very good schools, 400, 407, vaughan mills. Newer roof, pool heater, furnace and windows. AC, all pool equipment and front & back irrigation system.
To view this property's sale price history please sign in or register
| List Date | List Price | Last Status | Sold Date | Sold Price | Days on Market |
|---|---|---|---|---|---|
| XXX | XXX | XXX | XXX | XXX | XXX |
W6671616
Detached, 2-Storey
17
4+1
4
2
Detached
6
Central Air
Finished
Y
Brick
Forced Air
Y
Inground
$7,890.00 (2022)
137.80x59.06 (Feet)
